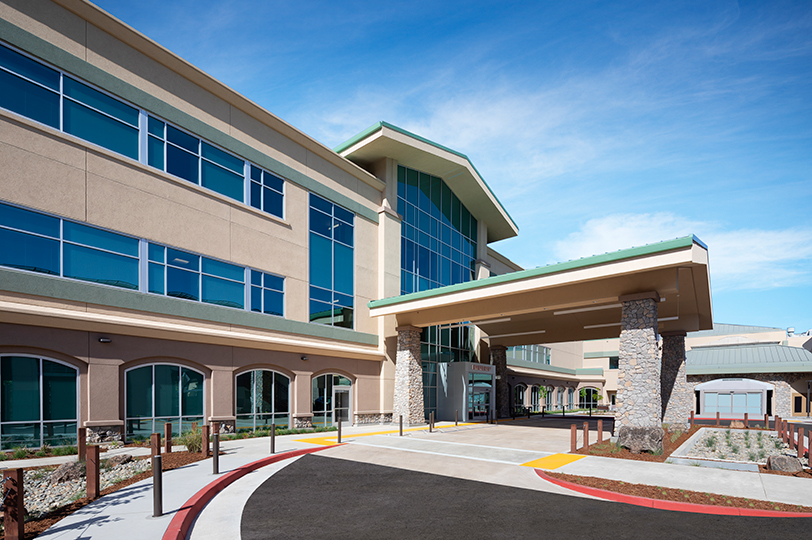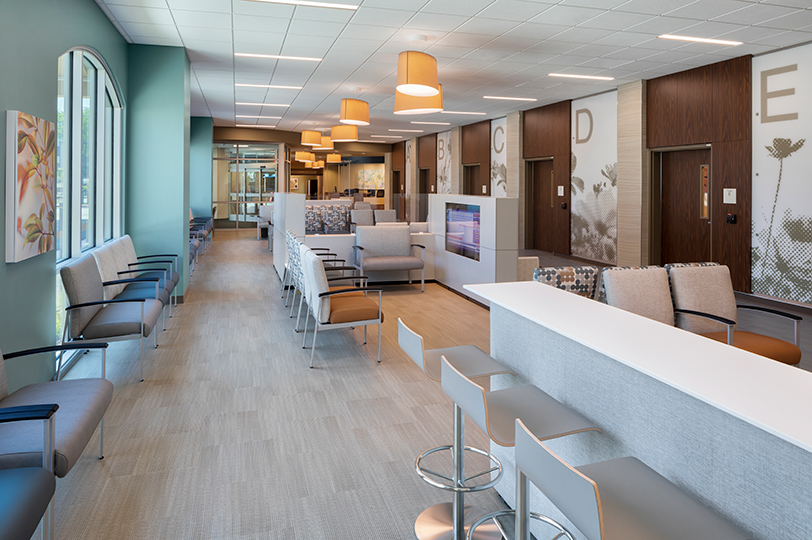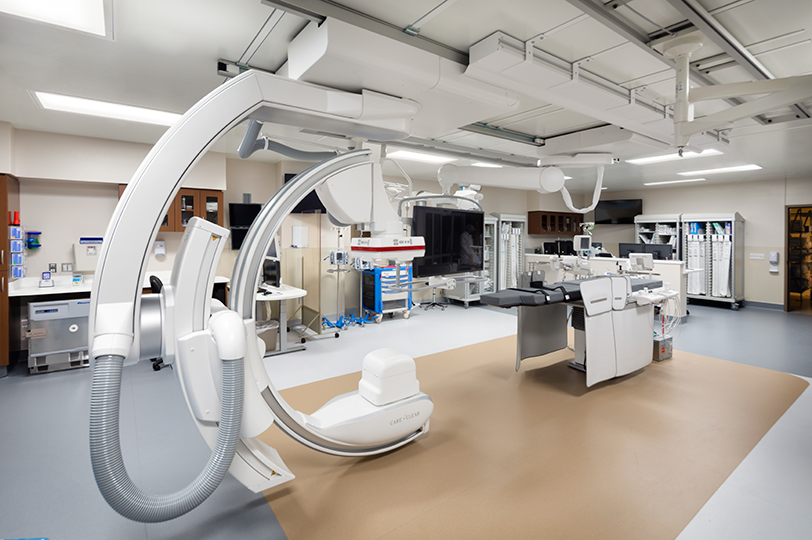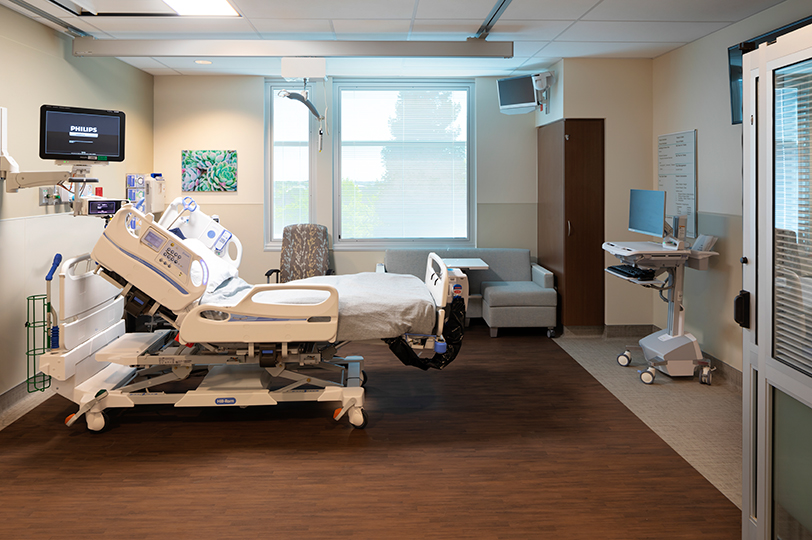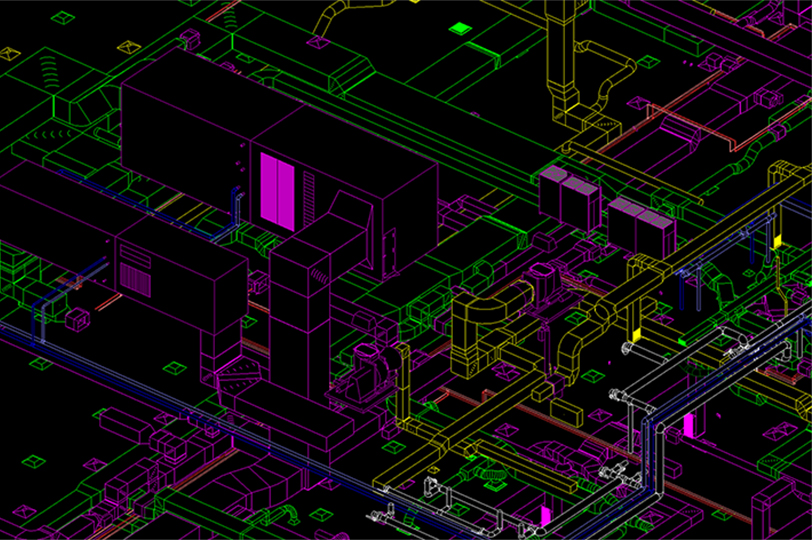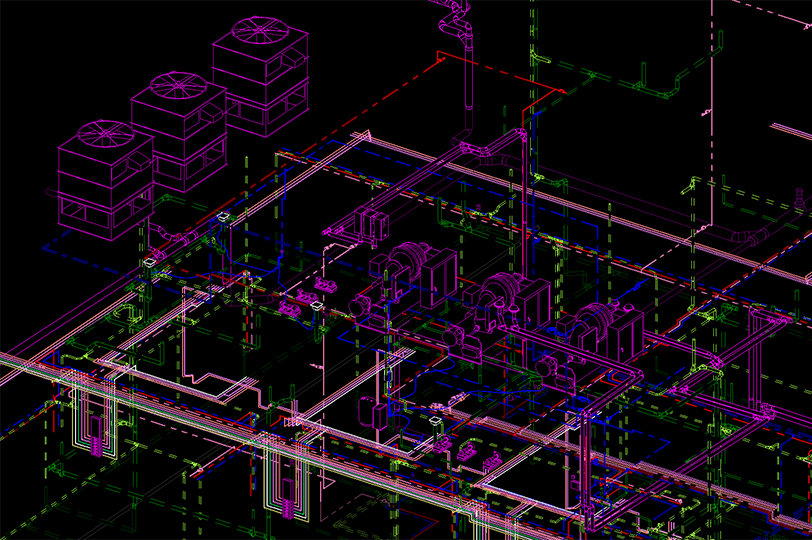Sutter Roseville Emergency Department Expansion
Roseville, CA
- Ground up, 100,000 sf 4-story OSHPD 1 expansion of the Sutter Roseville Hospital
- The programming for the project included:
- 35 Emergency Beds and 7 Triage Rooms, 36 ICU Beds
- 3 Cardiac Catheterization Labs
- 4 Operating Rooms shelled for future use
- Rooftop, remote utility plant serving the Expansion Building, including water-cooled chillers, cooling towers and hydronic boilers
- Medical air compressor and medical vacuum skids, including medical gas cylinder manifolds
- NPC-5 Waste storage tank and sewage lift station
- Provided full mechanical, plumbing and medical gas services
