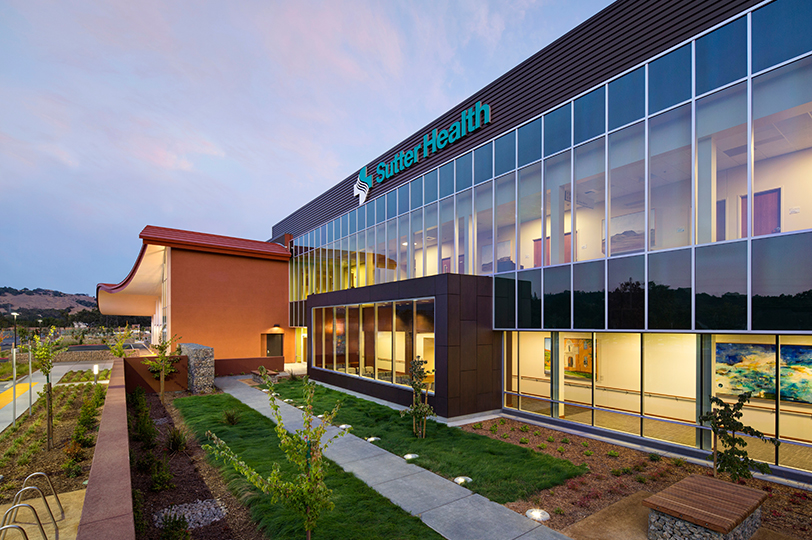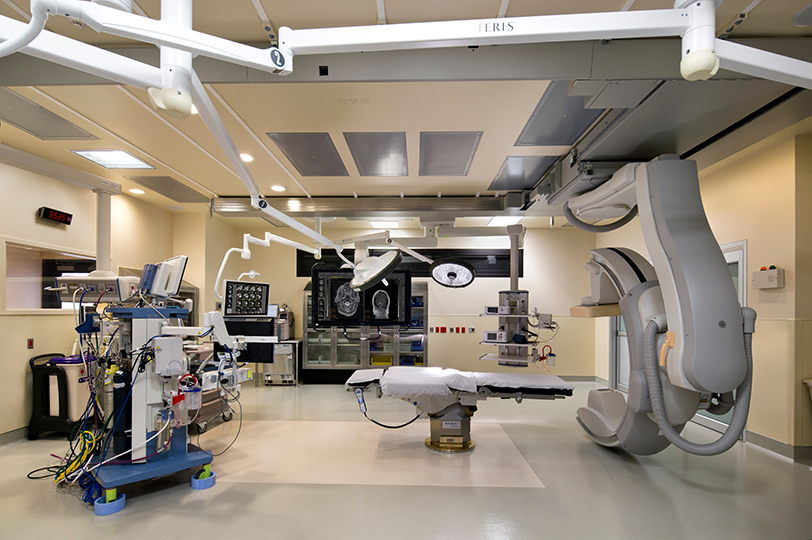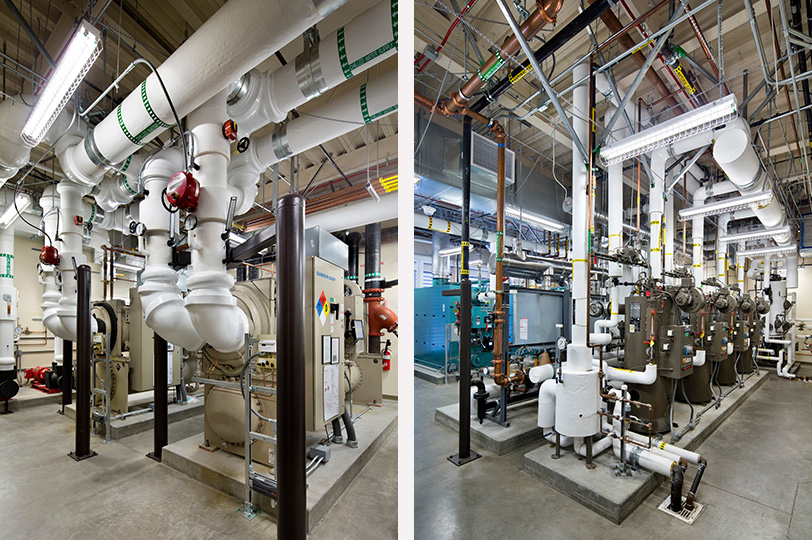Sutter Health Regional Hospital
Santa Rosa, CA
- Ground up, 84-Bed OSHPD Replacement Hospital
- The programming for the project included:
- Emergency Department, Perioperative Services, Intensive Care Unit, LDRP, IR Cath Lab and a Commercial Kitchen
- Remote Central Utility Plant with water-cooled chillers, cooling towers and hydronic and steam boiler source equipment
- Bulk oxygen yard, medical air compressor and medical vacuum skids, med gas cylinder manifolds
- 20,000 above-ground fuel oil storage tank, pumps and ancillaries
- Onsite fuel cells
- Onsite water wells and water treatment facility, sized for full hospital demand
- Project was awarded LEED Gold for New Construction



