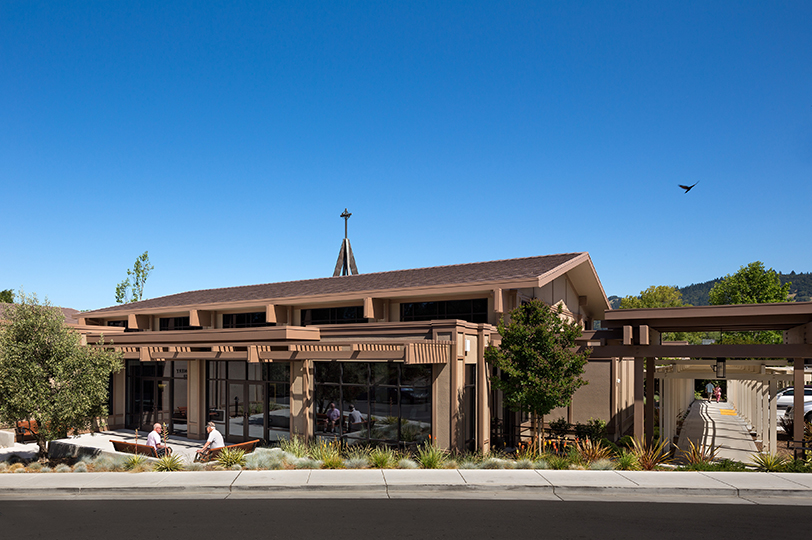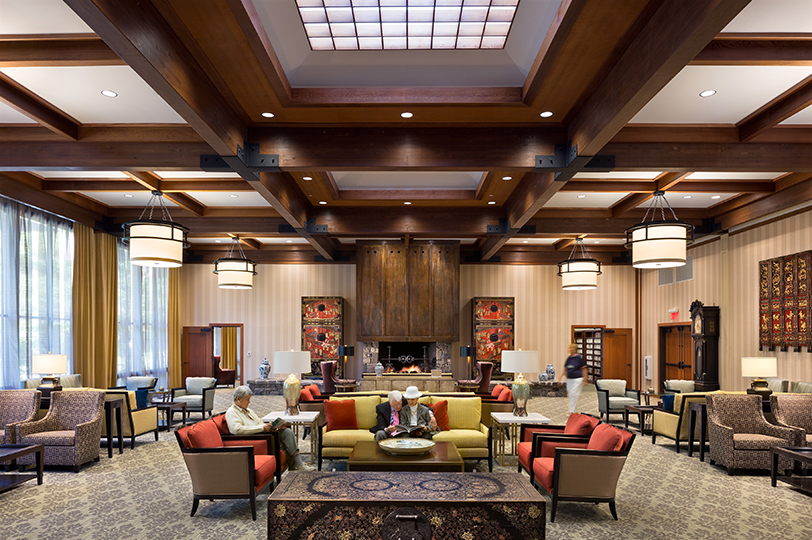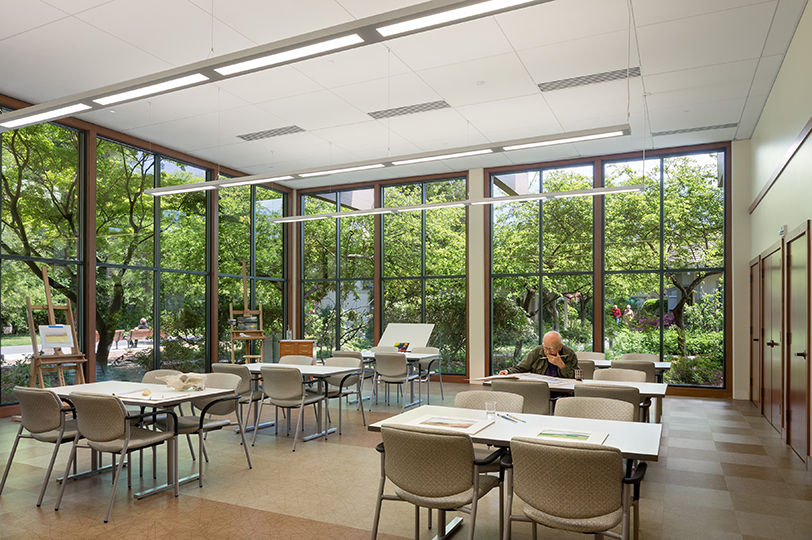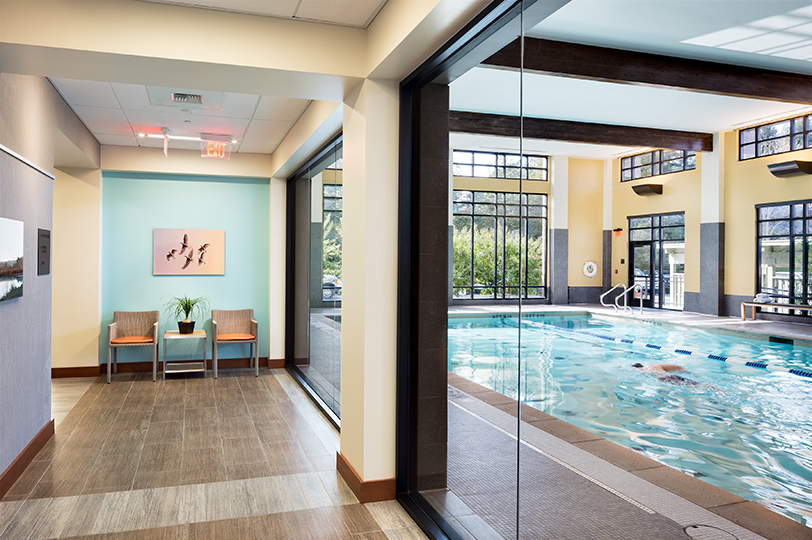Spring Lake Village Skilled Nursing Facility
Santa Rosa, CA
- The project involved the design for new and remodeled facilities throughout a 30-acre, OSHPD 2 Continuing Care Retirement Community
- The programming for the project included:
- Village Center: An existing 45,000 sf remodeled community center building with two kitchens, a large dining room, and the campus central utility plant
- Fitness Auditorium: A new, 13,000 sf fitness center building with a 250-person capacity auditorium and natatorium
- The building was awarded LEED Silver certification for New Construction.
- West Grove: Ten new multi-unit residential buildings built on a new, 5-acre parcel
- The development was awarded Gold LEED for Homes certification.
- Provided full mechanical and plumbing services




