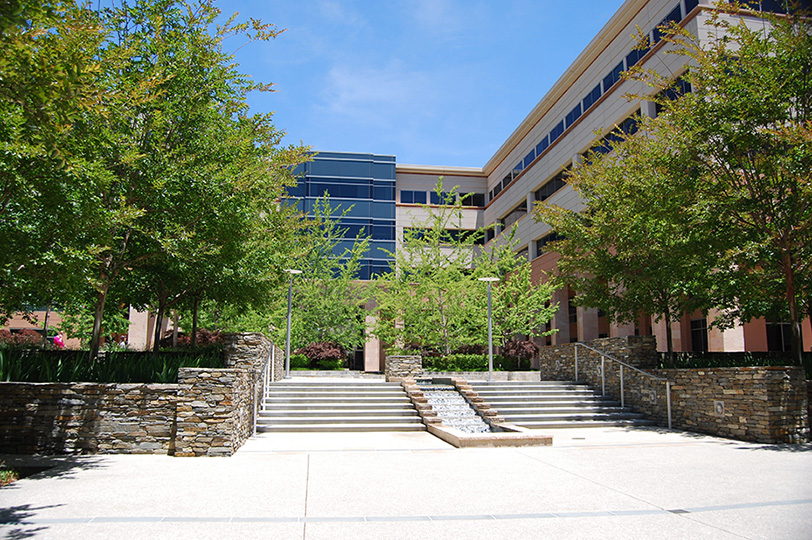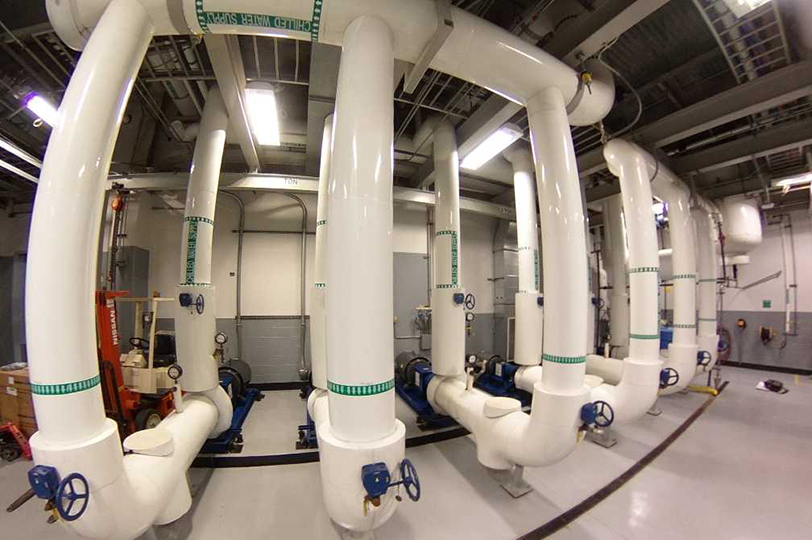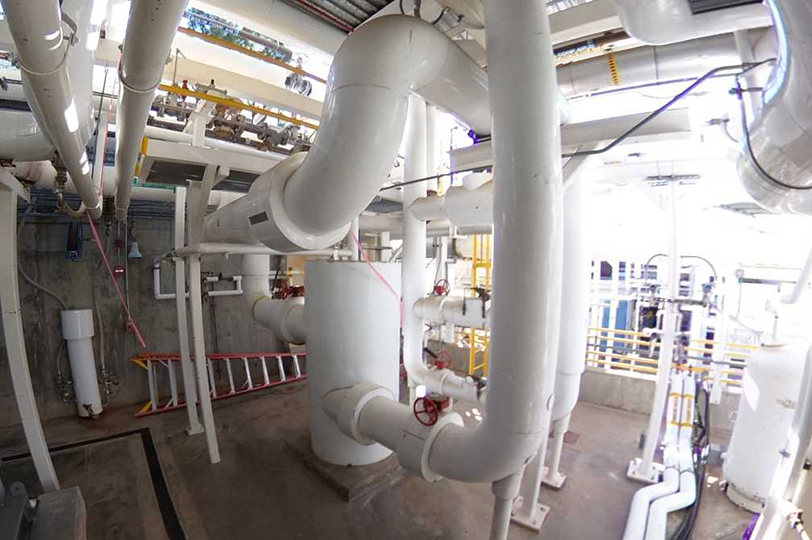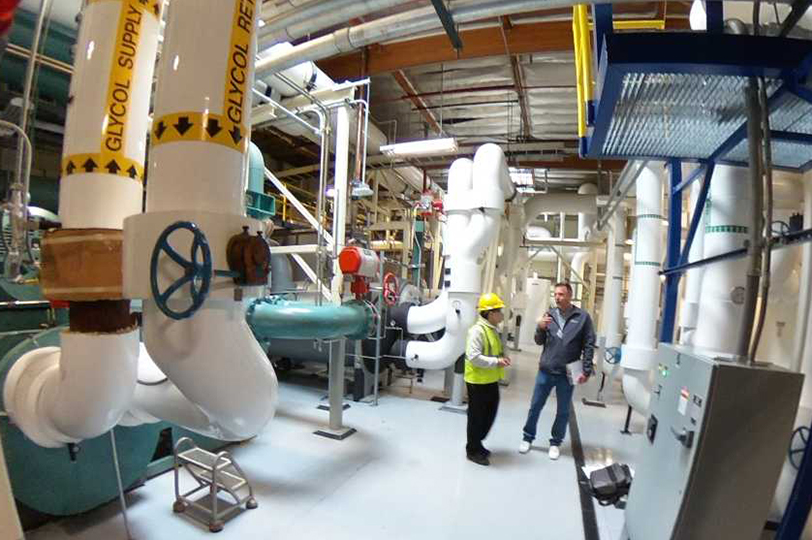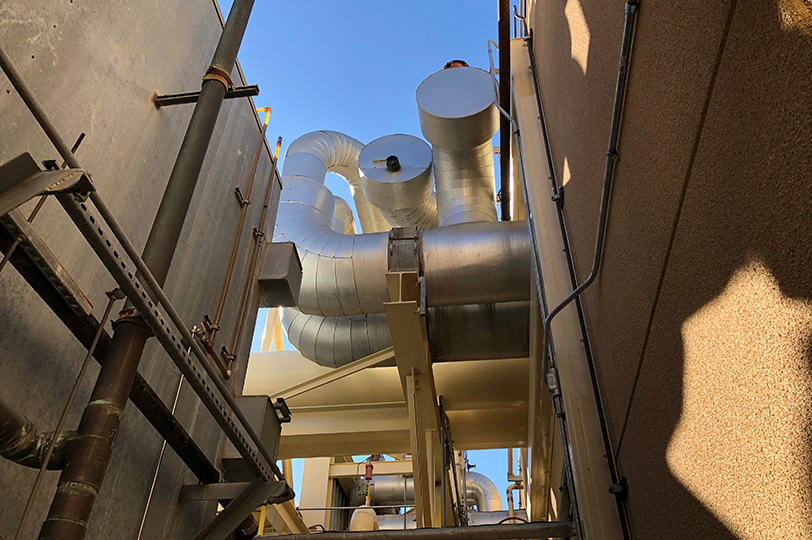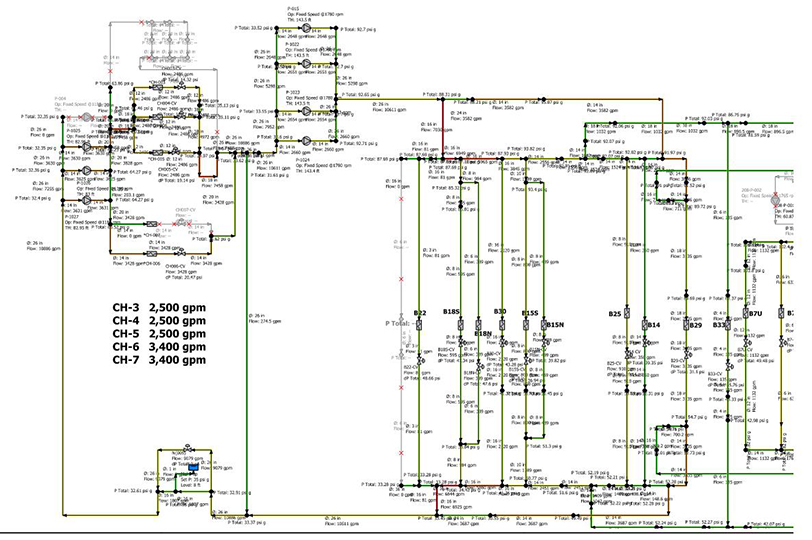Industrial Biotech Campus Infrastructure Chilled Water Master Plan
Thousand Oaks, CA
- Developed 5-year Master Plan for new chilled water equipment
- Perform Chilled Water System Hydraulic Model interconnecting three distributed chiller plants
- Total Installed Capacity of over 15,000 tons serving over 30 buildings
- Evaluated emergency chilled water capabilities and generator capacities
- Presented options for chiller and pump replacements and chiller plant renovations
